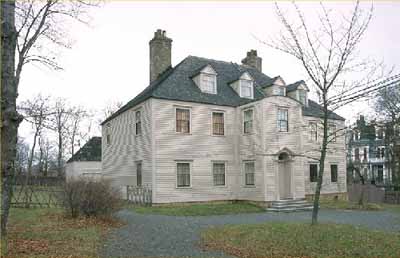St. Thomas Rectory / Commissariat House and Garden National Historic Site of Canada
St. John's, Newfoundland and Labrador

General view
(© Parks Canada / Parcs Canada, 2005)
Address :
5 Kings Bridge Road, St. John's, Newfoundland and Labrador
Recognition Statute:
Historic Sites and Monuments Act (R.S.C., 1985, c. H-4)
Designation Date:
1968-06-19
Dates:
-
1818 to 1821
(Construction)
Event, Person, Organization:
-
Lt. Richard Vicars, Corps of Royal Engineers
(Architect)
Other Name(s):
-
St. Thomas Rectory / Commissariat House and Garden
(Designation Name)
Plaque(s)
Existing plaque: 5 Kings Bridge Road, St. Johns, Newfoundland and Labrador
This late Georgian house, begun in 1818, was built by the Corps of Royal Engineers as the residence and offices of the Assistant Commissary General stationed in St. John's. From 1821 to 1870 it was the premises of the officer responsible for the pay, supplies and services required by the British military establishment in the town. After withdrawal of the garrison in 1871, the Anglicans used it as the rectory of St. Thomas' "The Old Garrison Church". It served as such until 1969 except for the period 1918-21, when it was a nursing home and hospital. The house is restored to about 1830 and the garden to mid-century.
Description of Historic Place
St. Thomas Rectory / Commissariat House and Garden National Historic Site of Canada is a large, dignified, two-and-a-half-storey residence featuring a steep hip roof and a projecting enclosed porch. The Corps of Royal Engineers constructed this classically inspired wooden building from 1818 to 1820 for the British military garrison in St. John’s, Newfoundland. It stands with its side elevation to the street on a large lot shared with the Church of St. Thomas. Official recognition refers to the building on its legal property at the time of designation.
Heritage Value
St. Thomas Rectory / Commissariat House and Garden was designated a national historic site of Canada in 1968 because: this late Georgian house was initially used as a British military commissariat from 1821-1870, after which it became the rectory for the “Old Garrison Church.”
The heritage value of this site resides in its historical associations with the British military in Newfoundland as illustrated by its site, setting, design, form and materials. St. Thomas Rectory is closely associated with the city’s early-19th-century military and administrative history. The house was built as a residence for the Assistant Commissary General of the British garrison in Newfoundland and as offices for the management of the garrison’s accounts and records. The severe vernacular structure executed in the British Classical style reflects the time period and designs by the Royal Corps of Engineers. The St. Thomas Rectory / Commissariat House and Garden is part of a group of buildings built before 1840 for military, administrative and religious purposes. The group also includes the Government House National Historic Site of Canada (1832), the Colonial Building (1834), and the garrison Church of St. Thomas (1836). After the withdrawal of the garrison in 1871, the commissariat house became a rectory for St. Thomas Church, with few changes made to the building. Its military associations continued from 1918 to1921 when it was used as a convalescence home following the First World War.
Source: Historic Sites and Monuments Board of Canada, Minutes, November 1968.
Character-Defining Elements
Key elements that contribute to the heritage character of the site include: its location in a neighbourhood of other early official buildings, including the Government House National Historic Site of Canada, the Church of St.Thomas, and the Colonial Building; its setting on a large lot with many trees; the building’s six-bay, two-and-a-half storey rectangular massing, the two-storey enclosed front porch with lead covered elliptical roof, and the single storey rear porch: its British classical stylistic inspiration, evident in the rectangular massing, the steep wood shingle clad hip roof featuring dormers and twinned chimneys, the regular placement of six over six sash windows with interior shutters, the tri-panel wooden doors, the elliptical arch and side lights of the interior main entrance, and the spider’s-web fanlight surmounting the vestibule door; the wood-frame construction, with clapboard siding, and the stone foundation; the original interior materials and decorative elements from the period of use as a commissariat (1821-70), including wood panelling, glazing, fireplaces with original mantels, including the large kitchen fireplace, the kitchen oven and ironmongery; features that are consistent with those buildings constructed by the Royal Corps of Engineers, including its restrained British classicism, and minimal decorative elaboration; the surviving elements of the original layout that testify to its combined use as residence and commissariat, notably its centre-hall plan, vestiges of the division into residential and office space, and the central placement of fireplaces.