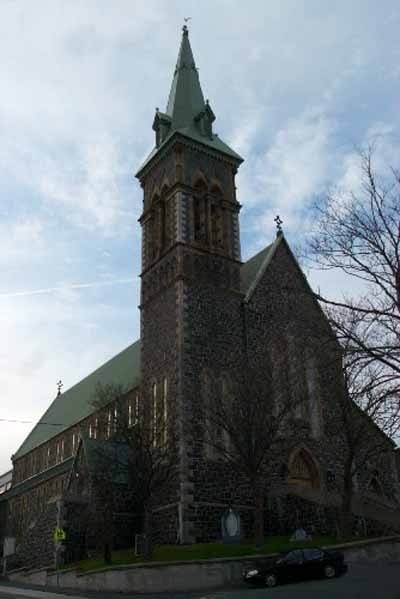St. Patrick's Roman Catholic Church National Historic Site of Canada
St. John's, Newfoundland and Labrador

General view
(© Parks Canada Agency / Agence Parcs Canada, 2007.)
Address :
40 Patrick Street, St. John's, Newfoundland and Labrador
Recognition Statute:
Historic Sites and Monuments Act (R.S.C., 1985, c. H-4)
Designation Date:
1990-02-23
Dates:
-
1864 to 1881
(Construction)
-
1912 to 1914
(Significant)
-
1997 to 1997
(Significant)
Event, Person, Organization:
-
J.J. McCarthy
(Architect)
-
T. O’Brien
(Builder)
Other Name(s):
-
St. Patrick's Roman Catholic Church
(Designation Name)
Research Report Number:
1995-012, 1989-SUC JUN
Plaque(s)
Existing plaque: 40 Patrick Street, St. Johns, Newfoundland and Labrador
With its single majestic tower, vertical proportions and bold, simple massing reflecting the interior spaces, St. Patricks is a fine example of a Roman Catholic parish church built in the Gothic Revival style conforming to the ecclesiological ideal. John T. Mullock, Bishop of Newfoundland, commissioned its design in 1853 from the prominent Irish architect J. J. McCarthy of Dublin. The church was built over time, from the laying of the cornerstone in 1864 to its completion in 1912. Inside, the buildings exposed wood roof and simple plan of nave, side aisles and rectangular chancel are also characteristic of this type of church.
Description of Historic Place
St. Patrick’s Roman Catholic Church National Historic Site of Canada is a large, stone, Gothic Revival-style church completed in 1881 to plans drawn in 1853, with a single, majestic bell tower and spire added between 1912 and 1914. The building sits on a tight, fenced property at the western edge of downtown St. John’s, Newfoundland. Sited on a hill overlooking the harbour, it is surrounded by 19th-century residences. Due to its large scale and tower, it serves as a landmark in the area. The formal recognition refers to the building on its legal property at the time of designation.
Heritage Value
St. Patrick’s Roman Catholic Church was designated a national historic site of Canada in 1990 because: it is a fine representative example of the Gothic Revival Style.
St. Patrick’s was built in the late Gothic Revival style to a design attributed to J.J. McCarthy, an Irish architect and associate of A.W.N. Pugin. Construction began almost a decade after the plans were drawn. As built, the church represents collaboration between the architect and builder, T. O’Brien. In its style, St. Patrick’s Church reflects the strong link between Ireland and Newfoundland, as well as the direct impact of Victorian church design on colonial churches. Its bold simplicity and its polychromatic masonry is a hallmark of the late Gothic Revival style, demonstrating the continuing adherence, in the mid-19th century, to the use of medieval forms and principles in the design of ecclesiastical buildings for many Christian denominations. The church’s deteriorating stone facing was replaced in 1911 and a bell tower was added the following year. It received a spire in 1914, which was replaced in 1997.
Source: Historic Sites and Monuments Board of Canada, Minutes, February 1990.
Character-Defining Elements
Key elements which relate to the heritage value of this site include: its prominent siting on hill overlooking the harbour in St. John’s, Newfoundland; its bold, simple massing, and the offset placement of the tower; its exterior walls of stone with quoining; its late Gothic Revival style, evident in the rectangular plan with nave and side aisles under separate roofs, the enclosed entrance porches, the polychromatic masonry, stained glass windows and the tall, spired bell tower; the Gothic decorative vocabulary, evidenced by the triple stepped lancet windows of the east and west fronts, the paired Gothic windows along the side aisles, the clerestory and on the tower, the arcading supporting the cornice, and the paired openings in the bell tower; the exposed wooden vaulted ceiling; the Gothic Revival interior decorations and furnishings.