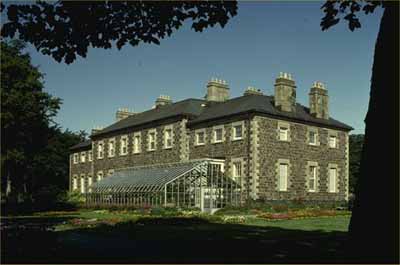Government House National Historic Site of Canada
St. John's, Newfoundland and Labrador

Corner view
© Parks Canada Agency / Agence Parcs Canada, 1993.
Address :
80 Military Road, St. John's, Newfoundland and Labrador
Recognition Statute:
Historic Sites and Monuments Act (R.S.C., 1985, c. H-4)
Designation Date:
1982-06-12
Dates:
-
1827 to 1831
(Construction)
Event, Person, Organization:
-
Sir Thomas Cochrane
(Person)
-
Royal Engineers
(Builder)
Other Name(s):
-
Government House
(Designation Name)
Research Report Number:
1982-024
Plaque(s)
Existing plaque: 80 Military Road, St. John's, Newfoundland and Labrador
Built between 1827 and 1831 by the Royal Engineers for Sir Thomas Cochrane, this building was the official residence of the governor of Newfoundland until Confederation in 1949, when it became the residence of the lieutenant-governor. Like other government buildings of the era, it is in the Palladian style, characterized by a symmetrical façade with matching wings, evenly spaced windows and a centre hall plan. Its austere appearance is created by its plain, massive stone construction, prominent corner quoins and window surrounds, and large chimneys. Government House retains much of its original furnishing.
Description of Historic Place
The Government House National Historic Site of Canada is a large, dignified mansion in the Palladian style. The two-storey building consists of a centre block flanked, to its east and west, by lower wings. The relatively plain exterior walls are of rough, red sandstone, with contrasting English Portland stone used for quoins and other details. The building stands in spacious treed grounds on a hill overlooking the harbour in St. John’s, Newfoundland. It has been the official residence of Newfoundland’s governors and lieutenant governors since 1829. Official recognition refers to the building and its grounds.
Heritage Value
Government House was designated a national historic site of Canada in 1982 because: it was the official residence of the governor of Newfoundland until Confederation in 1949; like other government buildings of the era, it is in the Palladian style.
The heritage value of the Government House resides in its symbolic and functional role as an official residence and in its Palladian style architecture as expressed by its design, material and detailing. The site and setting also hold value. The house was built between 1827 and 1831 for Sir Thomas Cochrane, the first civil governor of the colony of Newfoundland, and marked the transition of the colony from a naval to civilian government. Cochrane commissioned plans from England, and the structure was built by imported Scottish craftsmen. Once Cochrane moved into the residence in 1829, it remained the official residence of Newfoundland’s governors until Newfoundland joined the Canadian confederation in 1949. After that, it became the official residence of the lieutenant governor and continues to serve as such. The building’s Palladian style remains intact and it retains much of its original interior furnishings and fittings.
Sources: Historic Sites and Monuments Board of Canada, Minutes, June, November 1982.
Character-Defining Elements
Key elements contributing to the heritage value of this site include: the building’s continued function as Newfoundland’s primary official residence; its Palladian style as illustrated by its pavilion massing with prominent central section under a hipped roof, flanked by slightly lower and recessed wings, a central entrance under a projecting portico, tall end chimneys on each block, symmetrically organized elevations, evenly spaced multi-pane sash windows, and window and corner quoins; its original construction materials including timber, local rough red sandstone, English Portland stone trim and slate roofing; its centre hall plan and the original volumes of the major public spaces; the classically inspired interior fittings and furnishings, notably the cantilevered staircase in the east wing and the decorative plaster ceilings of the principal rooms, the skylight and columns in the entrance hall, as well as those elements symbolically associated with particular residents; the surrounding ditch functioning as a basement light-well; the siting, set-back from Military road; the setting of spacious, landscaped and treed grounds.