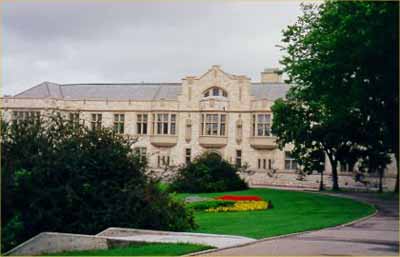College Building National Historic Site of Canada
Saskatoon, Saskatchewan

Front elevation
(© Parks Canada Agency/Agence Parcs Canada, J. Hucker, 2000.)
Address :
E203 Administration Building
105 Administration Place, Saskatoon, Saskatchewan
Recognition Statute:
Historic Sites and Monuments Act (R.S.C., 1985, c. H-4)
Designation Date:
2001-04-27
Dates:
-
1910 to 1912
(Construction)
-
1910 to 1912
(Significant)
Event, Person, Organization:
-
College of Agriculture
(Organization)
-
Brown & Vallance
(Architect)
Other Name(s):
-
College Building
(Designation Name)
-
Agriculture Building
(Other Name)
-
Administration Building
(Other Name)
Research Report Number:
2000-50
Plaque(s)
Existing plaque: Saskatoon, Saskatchewan
This handsome structure stands as the centrepiece of the finest grouping of university buildings in Canada designed in the Collegiate Gothic, a style widely used for institutions of higher learning throughout North America. One of the earliest buildings on campus, it was constructed from 1910 to 1912 to house the College of Agriculture following the designs of Montréal architects Brown and Vallance. Distinguished by its long, low symmetrical massing, notched parapet, and three oriel windows, the College Building reflects the importance given to public university education in Western Canada in the early 20th century.
Approved 2007
Description of Historic Place
College Building is an early twentieth-century, stone university building constructed in the Collegiate-Gothic style. It is situated at the heart of the campus of the University of Saskatchewan, amongst the campus' oldest buildings which are sited around a grassy oval known as 'The Bowl'. Recently additions have been appended to the rear of the building. The designation applies to the structure on the footprint of the original 1910-12 building.
Heritage Value
The College Building was designated a national historic site because: as the centrepiece of the finest grouping of Collegiate Gothic university buildings in Canada, College Building is the earliest and most important building on the University of Saskatchewan campus; and it is an excellent expression of a stage in the development of public university education that emerged in Canada in the early 20th century, and which is best expressed in the new universities established in western Canada.
The heritage value of the College Building lies in the building's historical and visual dominance on the University of Saskatchewan campus, particularly as illustrated by its prominent siting and its design in the-then prestigious Collegiate Gothic style. Originally designed by the Montreal architectural firm of Brown and Vallance as the College of Agriculture, the building has been expanded with additions in 1985 and 2002.
Sources: Historic Sites and Monuments Board Minutes, 9-11 December, 2000; Commemorative Integrity Statement.
Character-Defining Elements
Key elements that define the heritage character of this site include:
its siting at the centre of the main campus at the head of a grassed oval providing unobstructed views of the facade;
its role as visual centrepiece of a grouping with three other Collegiate Gothic-style buildings built during the same period;
the Collegiate Gothic style architecture, which reflects through its monumentality and implied academic prestige, the building's importance in the University's formative years;
Important Collegiate Gothic features include: the exterior massing of the original wing, with its low, horizontal lines and symmetrical façade, articulated by a central projecting frontispiece, end pavilions, and prominent oriel windows; the rational interior circulation plan with the principle hallway running the length of the facade and connecting staircases at either end of the building; the two-and-a-half-storey assembly hall with stage and balcony on axis with the central entrance; Gothic Revival-style detailing and decorative motifs including, gargoyles, notched parapet, arched entranceway and stepped gable; use of high quality materials and craftsmanship, including exterior walls of rock-faced grey fieldstone dressed with Bedford sandstone; and interior oak doors and surrounds, arched ceiling and tiled floors of the main corridor;
the terra cotta dado and memorial frieze commemorating staff and students who died in the First World War which reinforces the significance of the building to the university.