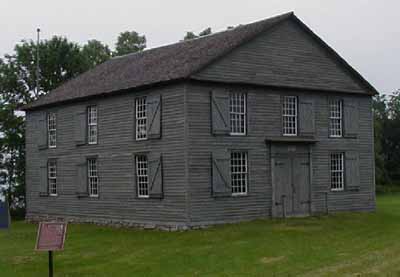Old Hay Bay Church National Historic Site of Canada
Napanee, Ontario

General view
(© Parks Canada Agency / Agence Parcs Canada, 2002.)
Address :
2365 South Shore Road, Adolphustown, Napanee, Ontario
Recognition Statute:
Historic Sites and Monuments Act (R.S.C., 1985, c. H-4)
Designation Date:
1999-10-28
Dates:
-
1792 to 1792
(Construction)
Event, Person, Organization:
-
William Losee
(Person)
-
Methodists
(Organization)
-
United Church of Canada
(Organization)
Other Name(s):
-
Old Hay Bay Church
(Designation Name)
-
Adolphustown Meeting House
(Other Name)
Research Report Number:
1999-15
Plaque(s)
Existing plaque: Lot 18, Third Concession 2365 South Shore Road, Napanee, Ontario
This simple church, built in 1792 by United Empire Loyalists, recalls the early days of Upper Canadian settlement. The Methodists' evangelical zeal was expressed not only in religious practice but also in their contributions to Upper Canada's early social and political development. Stationed on the earliest Methodist itinerant circuit, this site was the location of the first camp meeting in Upper Canada in 1805. The church was enlarged in 1835, and remains the oldest surviving Methodist building in Canada.
Description of Historic Place
Old Hay Bay Church National Historic Site of Canada is a meeting house dating from the early days of settlement in Upper Canada. Accessed by country road, this rural two-acre property and adjacent graveyard overlook Hay Bay, near Adolphustown, Ontario. The simple, box-like building has a gable roof, heavy frame construction and clapboard siding. Two-storeys high and three bays wide the gable-end building uses a classically derived decorative vocabulary. The open interior features a pulpit and an upper level gallery. The building is now operated as a museum. Official recognition refers to the building on its two-acre (8093 square metre) site.
Heritage Value
Old Hay Bay Church was designated a national historic site of Canada in 1999 because: it was built in 1792 by United Empire Loyalist settlers, and is associated with the province’s early days of settlement and with the Methodist’s contributions to Upper Canada’s early social and political development; it is the oldest surviving Methodist building in Canada, it was a significant station on the first Methodist circuit in Upper Canada and was the site of the first camp meeting in Upper Canada and; because the Methodists were also the largest of the three groups that joined together in 1925 to form the United Church of Canada, it is also significant in the history of that national organization.
Old Hay Bay Church is of simple design, first built in 1792 as a meeting house in the early days of Upper Canadian settlement when communities were small and isolated, and waterways were the main form of transportation. Its pioneer meeting house character is greatly reinforced by its site and the unspoilt rural setting. The church was conceived as a public space used for both secular and religious meetings although its internal arrangements reflected its religious priorities. Despite some changes, the church still retains the essential characteristics of the pre-1840 evangelical meeting house, as it was developed in Britain, New England and modified in Upper Canada. Enlarged in 1835, Old Hay Bay Church closed as a regular place of worship in 1860 and becoming a farm storage area. In 1910 it was reacquired and restored by the Methodist Church. It currently houses a museum and is still used for annual services by the United Church of Canada.
Source: Historic Sites and Monuments Board of Canada, Minutes, July 1999.
Character-Defining Elements
The key elements that contribute to the heritage character of this site include: the location in an unspoilt rural setting overlooking Hay Bay and the Bay of Quinte; the two-storey, box-like, rectangular massing set under a medium-pitch gable roof; the simple meeting house form with plain wooden siding and minimal, classically influenced decoration; the heavy timber-frame construction with wood siding; the central entrance, and the large, regularly placed multi-pane windows with exterior shutters; the simple interior plan with a pulpit on the short wall facing the central door and, at the upper level, a gallery that runs around three sides of the building;