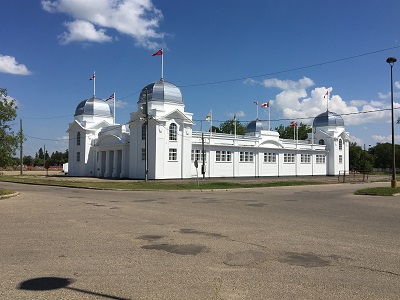Dominion Exhibition Display Building Nº 2 National Historic Site of Canada
Brandon, Manitoba

Corner view
© Parks Canada | Parcs Canada
Address :
1206 13th Street, Brandon, Manitoba
Recognition Statute:
Historic Sites and Monuments Act (R.S.C., 1985, c. H-4)
Designation Date:
1999-05-04
Dates:
-
1913 to 1913
(Construction)
-
1913 to 1914
(Significant)
Event, Person, Organization:
-
Dominion Exhibition
(Event)
-
Department of Agriculture
(Organization)
-
Shillinglaw & Marshall
(Architect)
Other Name(s):
-
Dominion Exhibition Display Building Nº 2
(Designation Name)
Research Report Number:
1998-39
Plaque(s)
Approved Inscription: Provincial Exhibition Grounds 1206 13th Street, Brandon, Manitoba
Built in 1913, this exhibition hall is the only known surviving building constructed for the Dominion Exhibition, an agricultural fair held annually in various Canadian towns and cities from 1879 to 1914 to promote progressive farming methods. The building's classical entrance facades and domed corner pavilions reflect the architectural influence of the 1893 Chicago World's Fair. A simplified example of the Beaux-Arts style, Display Building No. 2 evokes both the festive character of the fair and Brandon's vital role in the agricultural history of the Canadian West.
Description of Historic Place
Dominion Exhibition Display Building Nº 2 is a stately wooden exhibition building located in the midst of the City of Brandon’s exhibition grounds. The structure’s scale, materials and classical elements proclaim its early 20th-century origins.
Heritage Value
Dominion Exhibition Display Building Nº 2 was designated a national historic site of Canada because: it is the only known surviving building constructed for the Dominion Exhibition held annually from 1879-1914; it is located in a city which was, and continues to be, a focal point and important centre in the agricultural development of the west; it is a good example of the exhibition halls inspired by the World’s Columbian Exposition in Chicago in 1893; and it has clear roots in the tradition and style of exhibition halls, and expresses very well the exuberance and monumentality of its Beaux-Arts models.
Designed by architects Shillinglaw and Marshall, this grand Beaux-Arts-style building was constructed in 1913 for agricultural display at the annual Dominion Exhibition, an initiative of the Department of Agriculture.
Source: Historic Sites and Monuments Board of Canada, Minutes, December 1998.
Character-Defining Elements
Key elements of this site include its: rectangular, single-storey massing, original open interior plan with tall central nave, designed provision of natural light through clerestory and large windows in side elevations, exposed interior wooden trusses, exterior wood sheathing, classical articulation including columned porticoes, pediments, stepped parapets, domed corner pavilions, pilasters, location on exhibition grounds.