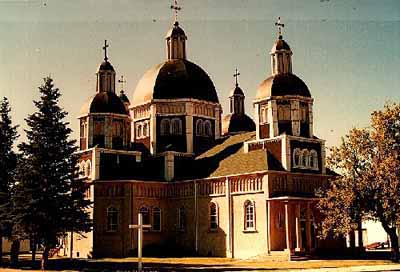Ukrainian Catholic Church of the Resurrection National Historic Site of Canada
Dauphin, Manitoba

General view
© Parks Canada Agency / Agence Parcs Canada, 1996.
Address :
1106 1st Street South-West, Dauphin, Manitoba
Recognition Statute:
Historic Sites and Monuments Act (R.S.C., 1985, c. H-4)
Designation Date:
1997-09-22
Dates:
-
1936 to 1939
(Construction)
-
1957 to 1958
(Significant)
Event, Person, Organization:
-
Reverend Philip Ruh
(Architect)
-
Theodore Baran
(Architect)
Other Name(s):
-
Ukrainian Catholic Church of the Resurrection
(Designation Name)
Research Report Number:
1996-039
Plaque(s)
Existing plaque: 1106 1st Street South-West, Dauphin, Manitoba
Built between 1936 and 1939, the Church of the Resurrection is a proud testament to the cultural and spiritual strength of Ukrainian settlers in the Dauphin area. This "prairie cathedral" was designed by one of the early builders of Ukrainian churches in Canada, Msgr. Philip Ruh, O.M.I., and its interior was decorated in 1957-1958 by artist Theodore Baran. The multi-domed architecture and distinctive interior decoration of the church are based on models in Kyiv, Ukraine and on centuries of Byzantine iconography.
Description of Historic Place
The Ukrainian Catholic Church of the Resurrection National Historic Site of Canada is a large multi-domed concrete church located in the town of Dauphin, Manitoba. Both its exuberant exterior and its strikingly decorated interior are a memorable expression of the pride and cultural values of the Ukrainian-Canadian community who built it in the middle of the 20th century.
Heritage Value
The Ukrainian Catholic Church of the Resurrection was designated a national historic site of Canada because: it is an example of the mature and culminating expression of Ukrainian identity of the Dauphin Block Settlement of Ukrainians, a lasting and sophisticated symbol of their roots; and its evocative, multi-domed architecture and its stunning interior are based on models in Kiev, Ukraine, and on centuries of Byzantine-derived iconography, both adapted for a New World context.
The heritage value of the Ukrainian Catholic Church of the Resurrection National Historic Site of Canada lies in its expression of Ukrainian-Canadian identity as illustrated by the forms, design and decoration of the church derived from its congregation’s adherence to Byzantine Catholic iconographic traditions. The church was built from 1936 to 1939 by the community of Dauphin Block Ukrainians who had begun to settle in the area in 1896. It followed plans prepared by Reverend Philip Ruh, the priest of the Ukrainian congregation at nearby Cook’s Creek. In attempting to be economical in the costs of its construction, Ruh experimented with concrete in order to achieve interesting textures and decorative effects as well as the strength and durability required by the Canadian climate. In 1957-1958, the interior of the church was decorated by Theodore Baran, a Ukrainian ecclesiastical artist who had immigrated to Canada.
Source: Historic Sites and Monuments Board of Canada, Minutes, 1996.
Character-Defining Elements
Key elements that contribute to the heritage value of this site include: its urban setting and landscaped site; its cruciform footprint and multi-domed profile based on the Kiev-model; the tight massing of its towers, many roof levels and four secondary domes around a large central dome; the classically inspired exterior detailing including round-headed windows, high drum domes, arcading, a symmetrically arranged façade with columned entry porch; its contemporary construction materials such as interlocking concrete block, rough concrete stucco, cast concrete columns; its interlocking concrete block solid wall construction technology; the high quality of craftsmanship of its construction and finish; the adaptation of traditional Eastern European Christian iconography on the extensively decorated interior as designed and executed by Theodore Baran (particularly the iconostasis, and decoration of the dome and nave) in their materials, design and extent; the continued use of the building by the community.