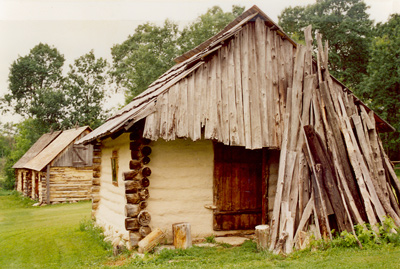Wasyl Negrych Pioneer Homestead National Historic Site of Canada
Gilbert Plains, Manitoba

Bunkhouse, Wasyl Negych homestead,
© Parks Canada Agency / Agence Parcs Canada, J. Mattie, 1996.
Address :
Negrych Road, Gilbert Plains, Manitoba
Recognition Statute:
Historic Sites and Monuments Act (R.S.C., 1985, c. H-4)
Designation Date:
1997-09-22
Dates:
-
1897 to 1910
(Construction)
-
1897 to 1910
(Significant)
Event, Person, Organization:
Other Name(s):
-
Wasyl Negrych Pioneer Homestead
(Designation Name)
Research Report Number:
1996-058
Plaque(s)
Existing plaque: lane leading into the site Negrych Road, Gilbert Plains, Manitoba
This homestead is one of the earliest and best preserved examples of a Ukrainian farm in Canada. Wasyl and Anna Negrych immigrated with their children, and along with many of their compatriots, settled in the Dauphin area. Between 1897 and 1910, the Negrych family constructed these rustic log buildings using local materials. Notable features such as long roof shingles, a traditional bake oven, and homemade hardware illustrate Ukrainian craftsmanship. The farm illustrates the resourcefulness of these immigrants as they adapted to life on the Canadian prairies.
Description of Historic Place
Wasyl Negrych Homestead National Historic Site of Canada is believed to be one of the most complete and best-preserved example of an early Ukrainian farmstead in Canada . It is located near the town of Dauphin, Manitoba. Situated in a sheltered valley, the site consists of ten log buildings with fields and orchards situated on either side of an early colonization road. Its ten buildings illustrate rare features such as a long-shingled Carpathian roof and a fully preserved peech, the massive log and clay cookstove that was once the heart of every Ukrainian home.
Heritage Value
Wasyl Negrych Homestead was designated a National Historic Site in 1996 because dating to the beginnings of the Dauphin Block Ukrainian Settlement, it is believed to be the earliest, best preserved example of a Ukranian pioneer farm in Canada; and the house, its centre piece, is the oldest known Ukrainian dwelling in the country still on its original site.
The heritage value Wasyl Negrych Homestead lies in the integrity of its cultural landscape as an expression of the settlement experience of Ukranian immigrants. Its value is illustrated by the landscape and functional disposition of the site, its setting, and the nature and composition of the early structures it contains. Wasyl Negrych Homestead was built by the family of Wasyl and Anna Negrych between 1897 and 1910, just after they immigrated to Canada and were assigned their land in the Dauphin Block Settlement. The homestead contains 10 rustic log buildings, eight of which date from this initial period of construction including the house, a bunkhouse and bake-ovens. Built of local materials, these structures reflect skills and ideas brought from Negrych family’s native Ukraine. This farm, with its well-preserved landscape, now functions as a heritage site interpreting the settlement experience of Ukranian immigrants.
Source: Historic Sites and Monuments Board of Canada, Minutes, Nov. 1996, Dec. 2002.
Character-Defining Elements
Key elements that contribute to the heritage value of this site include:
its location along an early colonization road within the Dauphin Block Settlement; the rigidly square quarter section of land that constitutes the homestead property; the completeness of the cultural landscape with its component parts including buildings, fields and orchards; the siting of the farmstead site near a river; its layout including the disposition of fields and structures along both sides of the colonization road with the house, bunkhouse and orchard oriented towards the south; the siting of inhabited buildings (house, bunkhouse, barns, chicken coop) in a sheltered valley between natural slopes in the terrain; evidence of special purpose fields and areas (such as orchards and grain fields indicated by the presence of granaries and their spatial relationships; the routes and extent of pathways through the property; the simple rectangular massing and modest size of the farm buildings; the simple log construction technology using local materials including split logs to build doors, irregular barked logs as a wall material, and split shingle roofing; indications of original layouts, materials, finishes, and special purpose spaces on the interior of all outbuildings; the location of special-purpose outbuildings adjacent to utility areas associated with their function; the house’s 1 ½ -storey massing with cellar and its symmetrically organized facade; the more careful, construction of the house and bunkhouse, especially the inclusion of luxuries such as more carefully cut, finished and caulked logs, a porch stoop, glass windows, an air-tight door, and eave ventilation; indications of the house’s original interior layout and use of space such as the use of the east wall to display religious icons, and surviving original interior furnishing and fittings; the presence of large wood and clay Ukrainian cookstoves (peeches) in the house and bunkhouse; evidence of weatherproofing at the bunkhouse with its long-shingle Carpathian roof providing evidence of craftsmanship native to the Ukraine; found archaeological artifacts in their location and materials.