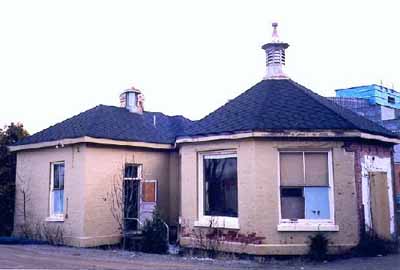Pemberton Memorial Operating Room National Historic Site of Canada
Victoria, British Columbia

General view
(© Parks Canada/Parcs Canada, 2001)
Address :
1900 Fort Street, Victoria, British Columbia
Recognition Statute:
Historic Sites and Monuments Act (R.S.C., 1985, c. H-4)
Designation Date:
2005-11-28
Dates:
-
1896 to 1896
(Construction)
-
1918 to 1918
(Significant)
-
1896 to 1925
(Significant)
Event, Person, Organization:
-
Dr. John Chapman Davie
(Person)
-
J.D. Pemberton
(Person)
-
John Teague
(Architect)
Other Name(s):
-
Pemberton Memorial Operating Room
(Designation Name)
Research Report Number:
2004-063, 2004-033, 2001-013
Plaque(s)
Approved Inscription: Royal Jubilee Hospital 1900 Fort Street, Victoria, British Columbia
Constructed in 1896 and originally connected to the Royal Jubilee Hospital by a corridor, this operating room reflects the dramatic developments of the 19th century in medical knowledge and surgical techniques. Its easily cleaned ceramic tile floor, modern hot water system, and attached sterilizing room, derived from Joseph Lister's aseptic principles, helped to reduce post-operative infection and encouraged the undertaking of more complex surgeries. Its design marked the shift from the grand surgical amphitheatres of the Victorian era to the smaller operating rooms of the 20th century.
Approved 2007
Description of Historic Place
The Pemberton Memorial Operating Room is located in the heart of the Royal Jubilee Hospital complex in Victoria. The site consists of an octagonal brick operating room built in 1896 and two sterilizing rooms, one original, the other added in 1918. The two sterilizing rooms comprise a single rectangular brick structure that is attached to a single wall facet of the octagonal operating room. Large windows, with sandstone lintels and concrete sills, dominate six facets of the exterior. A ventilation cupola graces the peak of the octagonal operating room roof, with a smaller ventilator located on the ridge of the hipped roof covering the sterilizing room section. The designation is limited to the existing building built in 1896 with its 1918 addition, within its footprint.
Heritage Value
The Pemberton Memorial Operating Room was designated a national historic site of Canada in 2004 because: it is a rare surviving example of a surgical facility from the period of transition of hospitals from primarily charitable to scientific institutions; with its easily cleaned ceramic tile floor and radiused plaster walls, modern hot water system and attached sterilizing room, it illustrates the surgical practices of the 1890s, in particular the aseptic principles introduced by Joseph Lister; and, its design, octagonal in plan and without seating for viewers, represents an important shift from the grand surgical amphitheatres of the mid-19th century to the small operating suites of the 20th century.
The operating room was designed by noted Victoria architect John Teague in consultation with Dr. John Chapman Davie, the driving force behind the introduction of Lister’s theories of antiseptic surgery to Victoria. Incorporating elements of both 19th- and 20th-century design, this building illustrates the transition that was taking place in hospital design at this time. The structure was designed to provide a space that could be kept clean and provide a sterile environment, suitable for operation. The large windows that punctuated the walls of the operating theatre provided ample natural light while the ceramic tiled floors, plastered and painted walls could be easily cleaned, disinfected and well-ventilated with the aid of the modern plumbing, heating and ventilation systems. Although originally linked to the main hospital by a wooden corridor, the operating room is defined as a discrete form so as to minimize the risk of contamination from the outside. The site is currently surrounded by recently landscaped garden features and a parking lot that provide buffers between it and the larger modern hospital complex and a contemporary chapel.
Source: Historic Sites and Monuments Board of Canada, Minutes, December 2004.
Character-Defining Elements
Key elements relating to the heritage value of this site include: the relationship of the building to its surroundings as a discrete structure, separate from surrounding buildings; the massing and plan, including the octagonal form of the operating room, spatial relationship between the operating room and sterilization rooms, and roof profiles; the functional intent of the original design as expressed through large window and door openings, floor plan, roof vaulting; the original interior finishes suitable for a sterile operating theatre, notably the ceramic floor tiling, plastered and painted walls, plumbing and hot water system; the original exterior wall materials and detailing, notably the solid brick walls, rubble stone foundation, stone and concrete sills and lintels, boxed eaves, roof cupolas and chimney.