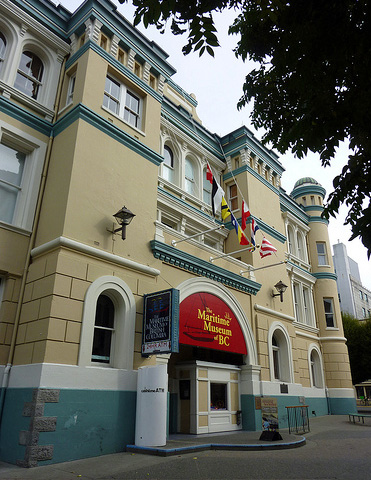Former Victoria Law Courts National Historic Site of Canada
Victoria, British Columbia

General view
© Parks Canada Agency / Agence Parcs Canada, Andrew Waldron, 2011.
Address :
28 Bastion Square, Victoria, British Columbia
Recognition Statute:
Historic Sites and Monuments Act (R.S.C., 1985, c. H-4)
Designation Date:
1981-11-13
Dates:
-
1887 to 1888
(Construction)
-
1898 to 1901
(Significant)
Event, Person, Organization:
-
Herman Otto Tiedeman
(Architect)
Other Name(s):
-
Former Victoria Law Courts
(Designation Name)
Research Report Number:
COURT HOUSE-1980, 2007-CED/SDC-44
Plaque(s)
Existing plaque: Maritime Museum (The Old Court House) 28 Bastion Square, Victoria, British Columbia
Opened in 1889, the Victoria Law Courts was the first major public building constructed by the provincial government after union with Canada. Previously, court sessions had been held in one of the colonial administration buildings located on the site of the present provincial legislature. Removal of the courts to Bastion Square marked an important stage in the evolution of British Columbia's court system and the start of a programme to erect permanent court houses in judicial districts throughout the province. Trials continued to be held in the building until 1962.
Description of Historic Place
Overlooking James Bay in Victoria, British Columbia, the Former Victoria Law Courts National Historic Site of Canada is a rectangular three-story building with a horizontal emphasis which was purpose built to house the Supreme Court of British Columbia. The late 19th-centurty electic design provides an interesting combination of various stylistic elements. With an asymmetrical yet balanced composition and a flat roof, the building features a lively synthesis including two interesting round corner towers, heavy cornicing, prominent stringcourses, round arched windows, and rustication of the ground floor. The building is a visual focal point in the Bastion Square complex overlooking the waterfront area. While the courts were relocated in 1962, the building has since been converted and currently houses the Maritime Museum of British Columbia. Official recogition refers to the building on its legal lot at the time of designation.
Heritage Value
The Former Victoria Law Courts was designated a national historic site of Canada in 1980 because: it is representative of the judicial institution in British Columbia; this first major public building constructed by the provincial government after union with Canada marked an important stage in the evolution of British Columbia’s court system and the start of a programme to erect permanent court houses in judicial districts throughout the province; its unique design used a composite of various stylistic elements and was determined by the utilitarian priorities of the court house function.
Completed in 1889, the Former Victoria Law Courts marked an important stage in the evolution of British Columbia’s court system. It was the first major public building built in British Columbia after Confederation, and its construction ushered in a concerted phase of courthouse construction throughout the entire province. Over the next seven years, it was followed by a succession of brick or stone court buildings in Vancouver, New Westminster, Vernon, and Nanaimo. However, the building remained unique in its electic architectural style, composed of various stylistic elements, resulting from the architect Herman Otto Tiedeman’s intentions to provide a functional building where utilitarian considerations of the building took precedence over aesthetics.
Sources: Historic Sites and Monuments Board of Canada, Minutes, June 1980, June 1985, December 2007.
Character-Defining Elements
Key elements contributing to the heritage value of this site include: its location on Bastion Square, overlooking the waterfront area at James Bay in Victoria, British Columbia; its rectangular plan and solid three-storey massing with a flat roof; the horizontal emphasis expressed through its rectangular massing accented by stringcourses and heavy cornicing; its original entrance contained within a set of triple arches elaborated with voussoirs; its eclectic architectural style as evidenced in its irregular fenestration consisting of large, deep windows, some with circular capping and others massive and square, its heavy cornicing, crenellations, double four-tiered towers flanking the arched entrance on the south façade, and its circular capped towers at each corner of the east façade; its three-foot thick stone basement walls, and its brick-clad, concrete sheathed exterior partially grooved to simulate stonework which contribute to the building’s solidity; any remaining elements of the original interior; viewscapes from the former courthouse to the waterfront, and vice versa.