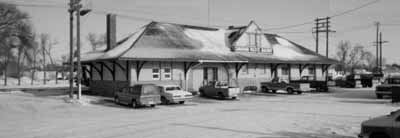Canadian Pacific Railway Station
Heritage Railway Station of Canada
Portage la Prairie, Manitoba

Exterior photo
(© Murray Peterson, 1992.)
Address :
301 Pacific Ave (at 3rd St. NE.), Portage la Prairie, Manitoba
Recognition Statute:
Heritage Railway Stations Protection Act (R.S.C., 1985, c. 52 (4th Supp.))
Designation Date:
1992-06-04
Dates:
-
1893 to 1893
(Construction)
Event, Person, Organization:
-
Edward Colonna
(Architect)
Research Report Number:
RS-109
Description of Historic Place
The Canadian Pacific Railway Station(CPR) at Portage la Prairie is a one-and-a-half-storey, Romanesque Revival railway station, built in 1893. The formal recognition is confined to the railway station building itself.
Heritage Value
The Canadian Pacific Railway Station illustrates Portage La Prairie’s importance as the point of origin of the western section of Canada’s first transcontinental railway system. The station reflects Portage La Prairie’s financial recovery following a late-1880s depression, and its importance as a major western railway and agricultural centre.
Designed by Montreal architect Edward Colonna, the Portage La Prairie station is a subdued example of the Romanesque Revival style. The style is most evident in the building’s heavy, rusticated base and its massive, round-headed arched entrances.
The Portage La Prairie station retains its relationship to remnants of the large railway complex and rail-dependent industry in the vicinity, including open spaces surrounding the station, a small amount of switching track and the CNR Station and a small stock of turn-of-the-century buildings that are within view.
Sources: Heritage Character Statement, Canadian Pacific Railway Station, Portage la Prairie, Manitoba, October 1992; and Murray Peterson, Railway Station Report 109, Canadian Pacific Railway Station, Portage La Prairie, Manitoba.
Character-Defining Elements
Character-defining elements of the Canadian Pacific Railway Station at Portage la Prairie include: its strong horizontal massing, reinforced by the banding of stone and masonry along its base and by the hip roof with heavy overhanging eaves its roof line, consisting of a slightly bellcast hip roof, interrupted on both north and south slopes by gable dormers, with large, overhanging eaves on all sides supported by large wooden brackets its materials and detailing, including the heavily textured stone base with polychromatic brick surface above, the heavy wooden brackets supporting the eaves, the brick gable ends, the large, round-headed window and door openings with radiating stone heads and keystones, and the rectangular window and door openings with rusticated stone heads, keystones and lug sills.