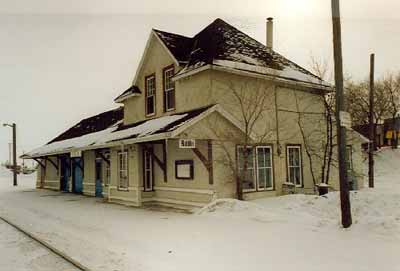Former Canadian Northern Railway Station
Heritage Railway Station of Canada
Roblin, Manitoba

General view of the place
(© Parks Canada Agency/Agence Parcs Canada, Murray Peterson, 1991.)
Address :
126 First Avenue, Roblin, Manitoba
Recognition Statute:
Heritage Railway Stations Protection Act (R.S.C., 1985, c. 52 (4th Supp.))
Designation Date:
1991-06-10
Dates:
-
1906 to 1906
(Construction)
Event, Person, Organization:
-
Canadian Northern Railway
(Organization)
-
Canadian National Railways
(Organization)
Other Name(s):
-
Canadian National Railways Station
(Other Name)
Research Report Number:
RS-027
Description of Historic Place
The former Canadian Northern Railway (CNoR) station at Roblin, Manitoba was built in 1906. It is a one-and-a-half-storey standard plan station with the high pyramidal roof associated with the CNoR and also a modest single-storey freight addition. This station is located on First Avenue, just south of the intersection of First Avenue and Main St.
Heritage Value
The former CNoR station at Roblin has been designated a heritage railway station primarily on the basis of its historical significance but also for its architectural qualities and environmental integrity.
When the CNoR developed a rail transportation system to open up the northern prairies for agricultural development, it established the community of Roblin as a freight centre. Roblin station, designed by CNoR's Architectural Division, was built in 1906. It is a standard, CNoR Third Class station, which exhibits all the characteristic features of the plan but is unique in Manitoba for the placement of its waiting room and location of its front door. Its 1912 freight room and coal shed additions were consistent with company practice.
The heritage value of the Roblin station resides in those features, which relate to its original design from the CNoR Third Class station standard plan - its exterior form, plan and materials of construction - and the high level of historical integrity of the building. The station also retains several environmental relationships that are of interest.
Sources: Heritage Character Statement, Roblin CNoR Station, RSR-027, July 1991. Heritage Assessment Report RSR-027, 1991.
Character-Defining Elements
Character-defining elements of the former Canadian Northern Railway station at Roblin include: the building’s footprint as two distinct spaces, a square and a rectangle: its two-part massing as a one-and-a-half-storey original station under a high pyramid roof with broken eaves, and a one-storey addition under a gently bell-cast gabled roof, its distinctive proportions as found in CNoR standard design stations, the presence and forms of features found in railway stations of the period such as the telegrapher’s bay and the platform roof formed by an extention of the freight room roof, the presence of decorative details common to CNoR stations such as brackets, roof forms, 9/1 windows, the presence of original materials such wood siding (with or preferably without stucco covering) and shingle roofing, the station’s platform frame construction technology, the integrity of all remaining original interior materials and finishes, the compactness and flexibility of its interior spatial organization, legibility of the original functions of the interior space, with official railway space on the front of the ground floor and living space at the rear of the ground floor and on the second storey, continuity of the placement and spatial dimensions of the waiting room and front door of the station, continuity of circulation patterns of access, egress and within the building.