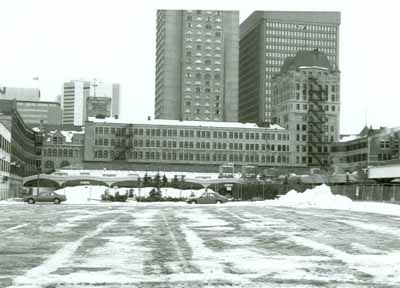Windsor Station
Heritage Railway Station of Canada
Montréal, Quebec

Exterior photo
(© Service canadien des parcs, Direction de l'histoire de l'architecture, Monique Trépanier, 1990.)
Address :
1100 des Canadiens-de-Montréal Avenue, Montréal, Quebec
Recognition Statute:
Heritage Railway Stations Protection Act (R.S.C., 1985, c. 52 (4th Supp.))
Designation Date:
1990-06-21
Dates:
-
1888 to 1889
(Construction)
-
1922 to 1924
(Significant)
-
1900 to 1906
(Addition)
-
1909 to 1914
(Other addition)
Event, Person, Organization:
-
Bruce Price
(Architect)
-
Edward Maxwell
(Architect)
-
W.S. Painter
(Architect)
Research Report Number:
RS-014
Description of Historic Place
Windsor Station is a large, stone railway station built in the Romanesque Revival style. It is prominently located on the corner of Place du Canada, Montréal and it is also the head office of the Canadian Pacific Railway(CPR). The station includes the original building constructed in 1888-89, and subsequent additions made in 1900-06, 1909-14 and 1922-24. The formal recognition is confined to the original building, the additions and the remaining sections of the Bush sheds.
Heritage Value
Built to serve as head office for the CPR, Windsor Station represents the CPR and its role in Canadian history. As the major railway station for the principal port of Canada, Windsor Station played an important role in linking Canada across its breadth, in the settlement of the West, as a land starting point for most of the immigrants, and in troop movements during both world wars. It also represents the hegemony of the city of Montréal as the hub of transportation, industry and commerce during the late 19th century and much of the 20th century.
Windsor Station is an excellent example of the Romanesque Revival style. Built in 1888-89 to designs by American architect Bruce Price, it was one of the earliest major buildings in Canada to use the style. The two principal additions made in 1900-06 (to designs by Edward Maxwell) and 1909-14 (to designs by W.S. Painter) are compatible with the original design and reinforce its Romanesque Revival character. The design of the latest addition (1922-24) reflect the idiom of its period, but is compatible with the original style in the arching and grouping of the fenestration and in overall scale.
Prominently situated in a central location on Montréal’s Place du Canada, Windsor Station serves as an important and highly visible monument in Montréal’s urban landscape. Windsor Station retains significant aspects of its relationship with its site, including the Peel Street slope, the central area previously occupied by the platforms and tracks, and Place du Canada.
Source: Heritage Character Statement, Windsor Station, Dorchester Square, Montréal, Québec, June 18, 1990.
Character-Defining Elements
Character-defining elements of Windsor Station include, for example: its Romanesque Revival style, expressed in the dramatic rhythm created by wide-arched openings, steep roofs, prominent gables, towers, turrets, prominent string courses and arched open-loggia openings along the top floor, the deeply-set and vertically grouped windows with attached colonnettes between piers, and the high quality, but restrained sculptural details of floral and animal motifs, executed in a sinuous style the solid, rustic appearance of the building created by the use of Montréal limestone on exterior elevations, the large size and rock-faced finish of the limestone units, and the overall Romanesque Revival design and detailing the symmetry of the De La Gauchetière Street elevation, created by the 1900-06 addition and reflecting design aesthetics of the period the Château-style roofline of the 1909-14 addition, reflecting design aesthetics of the period the covered carriage-way along the north elevation of the 1900-06 wing, recalling its original function as a baggage handling area the original De La Gauchetière Street entrance to the building, evident in the exterior and interior fabric and features the passenger entrance at the corner of St. Antoine Street, and the office entrances at 910, 924 and 932 Peel Street the main circulatory route created by the 1900-06 entrance and the attached 1909-14 concourse, providing direct access to the tracks the principal elements of the concourse, namely: its structure, circulation and surviving original fabric; its visual relationship with the former platform/track area; and its two principal access points, including the St. Antoine Street entrance features of the interior lobbies, including: their spatial configuration, balconies; mail handling hardware; and stairs to the concourse the original waiting room ceiling in the office area the remaining sections of the 1909-14 Bush sheds.