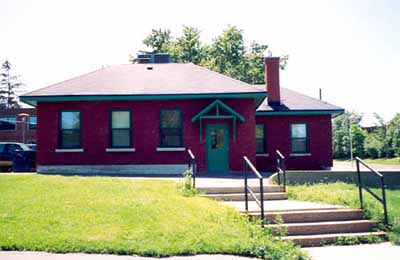Machine Shop (#4)
Recognized Federal Heritage Building
Ottawa, Ontario

General view
(© Agence Parcs Canada / Parks Canada Agency, J. Hucker, 1993.)
Address :
Central Experimental Farm National Historic Site, Ottawa, Ontario
Recognition Statute:
Treasury Board Policy on Management of Real Property
Designation Date:
1994-01-20
Dates:
-
1917 to 1917
(Construction)
Event, Person, Organization:
-
Department of Public Works
(Architect)
Custodian:
Natural Resources Canada
FHBRO Report Reference:
92-038
DFRP Number:
08625 00
Description of Historic Place
The Machine Shop (#4) is a plain single-storey, brick and concrete building located on the Observatory Campus at the Central Experimental Farm in Ottawa. The L-shaped structure has a truncated-hip roof with deep overhanging eaves and a tall brick chimney. A wooden gable, supported on decorative brackets, protects the main entrance, and regularly spaced windows with limestone sills are arranged along the building’s walls. The designation is confined to the footprint of the building.
Heritage Value
The Machine Shop (#4) is a Recognized Federal Heritage Building because of its historical associations, and its architectural and environmental value.
Historical Value
The Machine Shop (#4) is associated with the establishment of the Geodetic Survey of Canada and, as the site where a number of advanced astronomical instruments were designed, with the history of astronomical research and development. The building is also associated with the internationally recognized, astrophysicist and astronomer, J.S. Plaskett.
Architectural Value
The Machine Shop (#4) is valued for its good aesthetic design. It is a simple, functional building that meets the requirements of a machine shop, with its two open interior spaces. The building’s good craftsmanship is evidenced in its brick construction with stone window sills.
Environmental Value
The Machine Shop (#4) is compatible with the picturesque character of its Observatory Campus setting. The building is familiar within the immediate area.
Sources: Jacqueline Hucker, Building #4, The Machine Shop, Central Experimental Farm, Ottawa, Ontario, Federal Heritage Buildings Review Office, Building Report, 92-038; The Machine Shop, Building #4, Central Experimental Farm. Ottawa, Ontario, Heritage Character Statement, 92-038.
Character-Defining Elements
The following character-defining elements of the Machine Shop (#4) should be respected.
Its good aesthetic design, good functional design and good materials and craftsmanship, for example: the one-storey massing, which consists of an L-shaped structure topped by a truncated hip roof and deep overhanging eaves; the red brick walls set on a concrete foundation accented by limestone window sills; the overhanging wooden gable, supported on decorative brackets, and protecting the main entrance.
The manner in which the Machine Shop (#4) is compatible to the picturesque character of its observatory campus setting, as evidenced by: its simple design, materials and details, which harmonize with the informal complex of buildings in the picturesque, campus setting; its familiarity as a subsidiary component of the Observatory Campus, which is an attraction to visitors to the Central Experimental Farm.
Heritage Character Statement
Disclaimer -
The heritage character statement was developed by FHBRO to explain the reasons for the designation of a federal heritage building and what it is about the building that makes it significant (the heritage character). It is a key reference document for anyone involved in planning interventions to federal heritage buildings and is used by FHBRO in their review of interventions.
HERITAGE CHARACTER STATEMENT
The Machine Shop was constructed as the Dominion Observatory Machine Shop before 1917. It is assumed to have been designed by the Chief Architect's Branch of the Department of Public Works. There were two significant alterations, one in the late 1940s which extended the basement and one in 1974 which created a side addition. The custodian is Natural Resources Canada. See FHBRO Building Report 92-38.
Reasons for Designation
The Machine Shop was designated Recognized because of its historical associations, its architectural value, and its environmental and local significance.
The building is associated with the establishment of the Geodetic Survey of Canada, and with the history of astronomical research and development as the design site for a number of advanced astronomical instruments. The building is also associated with J.S. Plaskett, an internationally known astrophysicist and astronomer.
The Machine Shop is an example of the modest traditional materials and details used for service buildings at the Experimental Farm. It is compatible with the present informal complex of buildings associated with the Observatory Campus.
Character Defining Elements
The heritage character of the Machine Shop resides in its form, materials, architectural details, surviving interior layout, and relationship to the site and setting.
The building is an "L" shaped one-storey structure with a truncated-hip roof and deep overhanging eaves. The simple massing and roof profile should be maintained. The rectangular proportions and the evenly spaced repetitive window rhythms should not be altered.
The red brick walls on a concrete foundation are simply accented by limestone window sills. The main entrance is protected by an overhanging wooden gable supported on decorative brackets. This feature should be maintained for its picturesque quality in an otherwise simple, utilitarian design.
.../2- 2 -
Ottawa, Ontario
Machine Shop (No. 4) (cont'd)
Based on photographs, the original windows were two-over-two double hung units appropriate to the modest domestic scale of the building. The current windows consist of large glazing panels without vertical muntins. When the existing windows and doors are at the end of their service life, they should be replaced with units that are compatible with the original design intent.
The early layout responded to the functional requirements of a machine shop by providing two open rooms. This layout should be maintained if possible. Any surviving period finish materials should be identified and retained, and the utilitarian character of the spaces protected in any rehabilitation work.
The immediate site has been modified, with asphalt replacing the simply manicured landscaping. Further increases of the asphalted area should be resisted.