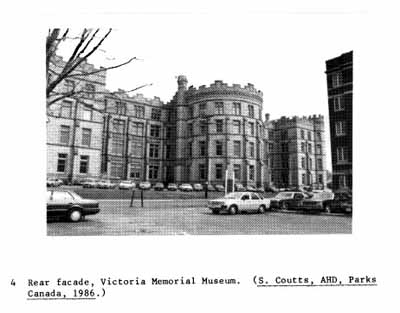Victoria Museum
Classified Federal Heritage Building
Ottawa, Ontario

Rear façade
© Agence Parcs Canada / Parks Canada Agency, 1986.
Address :
240 McLeod Street, Ottawa, Ontario
Recognition Statute:
Treasury Board Policy on Management of Real Property
Designation Date:
1986-07-28
Dates:
-
1905 to 1911
(Construction)
Event, Person, Organization:
Other Name(s):
-
Canadian Museum of Nature
(Other Name)
-
Victoria Memorial Museum
(Other Name)
Custodian:
Canadian Museum of Nature
FHBRO Report Reference:
85-56
DFRP Number:
08823 00
Description of Historic Place
The Victoria Museum in Ottawa is a freestanding Beaux-arts composition in Gothic Revival cladding. Its balanced massing of Nepean sandstone incorporates a projecting central entrance, corner towers with turrets, and a semicircular wing to the rear tower containing a two-storey amphitheatre. The regularity of its design is reinforced by orderly arrangement of windows, while its picturesque character is enhanced by its crenellated silhouette, carved ornament and ogee-arched entrances. The designation is confined to the footprint of the building.
Heritage Value
The Victoria Museum was designated Classified Federal Heritage Building because of its historical and architectural significance, and because it defines the character of the surrounding area.
As the first purpose built federal museum, the Victoria Museum was the most ambitious of the five buildings designed and built by David Ewart between 1900 and 1914 in response to Laurier's famous "Washington of the North" speech. From 1916 to 1920 the building housed the Parliament of Canada.
Architecturally, the Victoria Museum is a Beaux Arts composition in Gothic cladding, and is the largest and most richly ornamented of Ewart's Ottawa buildings. All four façades are equally important. Seen from the south, the building reads as a castle on a gentle rise; from other quarters it is more clearly institutional.
Sources:
Federal Heritage Building Review Office Building Report 85-056; Ottawa, Ontario, Heritage Character Statement, 85-056.
Character-Defining Elements
The character-defining elements of the Victoria Museum should be respected. its Beaux Arts formality the essential character of the Victoria Museum expressed in and made slightly romantic by its Gothic cladding; on the exterior, regular fenestration and balanced massing, which are embellished by a crenellated silhouette, carved ornament, and stained glass windows in the central pavilion; the central pavilion on the north side, which clearly announces, in the Beaux Arts manner, the main entrance; in the interior, the Beaux Arts device of a clear axial plan centered on a formal hall from which the entire layout of the building is evident, and from which all of its main spaces are accessible; the entry sequence and circulation pattern, which moves from the formal doors through the vestibule into the hall and up a substantial open stair and balconies to destinations within the building.
Heritage Character Statement
Disclaimer -
The heritage character statement was developed by FHBRO to explain the reasons for the designation of a federal heritage building and what it is about the building that makes it significant (the heritage character). It is a key reference document for anyone involved in planning interventions to federal heritage buildings and is used by FHBRO in their review of interventions.
The Victoria Memorial Museum, Ottawa, was built between 1905 and 1911
to the designs of David Ewart, Chief Architect of the Department of Public Works. It is presently administered by the National Museums Corporation. See Building Report 85 56.
Reason for Designation
On July 11, 1986, the building was designated Classified because of its historical and architectural significance, and because it defines the character of the surrounding area.
The Victoria Memorial Museum, the first purpose built federal museum, was the most ambitious of the five buildings designed and built by David Ewart between 1900 and 1914 in response to Laurier's famous "Washington of the North" speech. From 1916 to 1920 the building housed Parliament; an Historic Sites and Monuments Board plaque commemorates this event.
Architecturally, the building is a Beaux Arts composition in Gothic cladding. This approach is typical of Ewart's Ottawa buildings; this is the largest and most richly ornamented of the five. As originally executed, it is probably Ewart's best work; the loss of its central tower (removed in 1916 due to structural failure) has diminished it as a work of architecture.
Character Defining Elements
The essential character of the Victoria Memorial Museum is Beaux Arts formality expressed in, and made slightly romantic by, its Gothic cladding. On the exterior regular fenestration and balanced massing are embellished by a crenellated silhouette, carved ornament, and stained glass windows in the central pavilion. All four façades are equally important. Seen from the south, focused on the opaque apsidal projection of the auditorium, the building reads as a castle on a gentle rise; from other quarters it is more clearly institutional. In the Beaux Arts manner, the central pavilion on the north side clearly announces the main entrance. The absence of the central tower is strongly felt in this façade, but the building remains a complete composition, offering no obvious points of attachment for additions.
The character of the interior of the building depends on the Beaux Arts device of a clear axial plan centered on a formal hall from which the entire layout of the building is evident, and from which all of its main spaces are accessible.
The entry sequence and circulation pattern, moving from the formal doors thorugh the vestibule into the hall, and thence by way of substantial open stair and balconies to destinations within the building is the key to its interior character. The value of the hall would increase if its skylights were reopened. It would show an understanding of the value of the building as a document in the history of museums if naturally lit display galleries radiating from the centre were reinstated.
As originally developed, the grounds of the Museum contributed greatly to the building. This landscape has been diminished. Gardenesque planting of the grounds following historic precedent would benefit the area and enrich the heritage interpretation of the site.